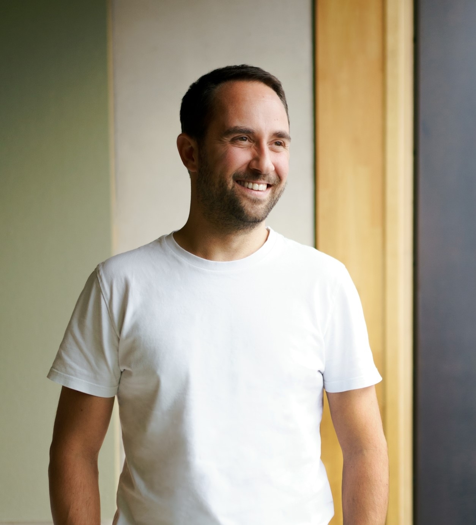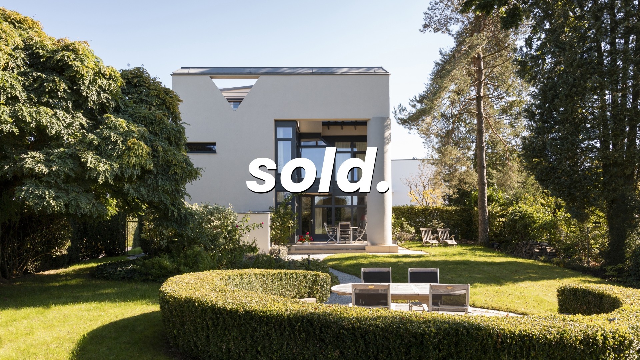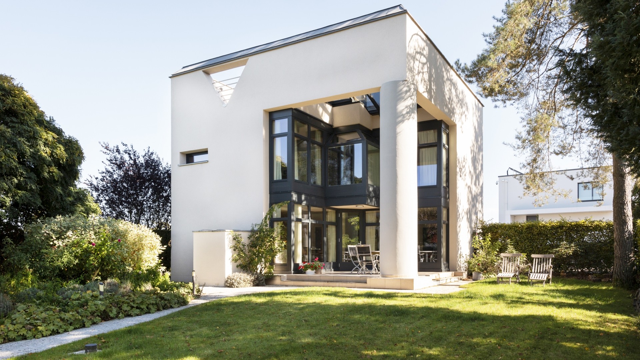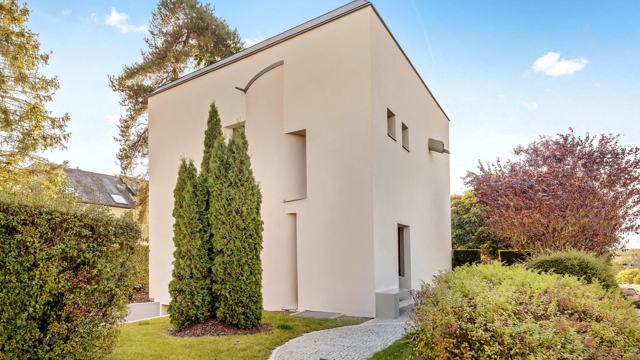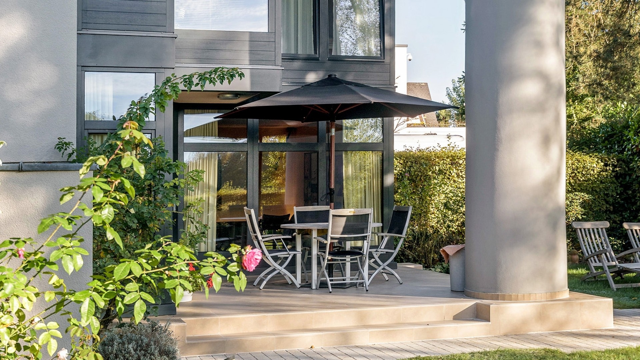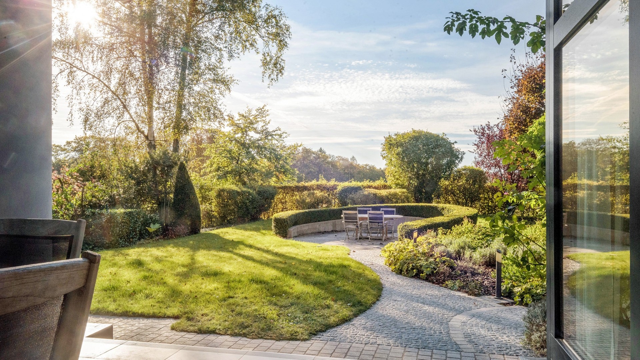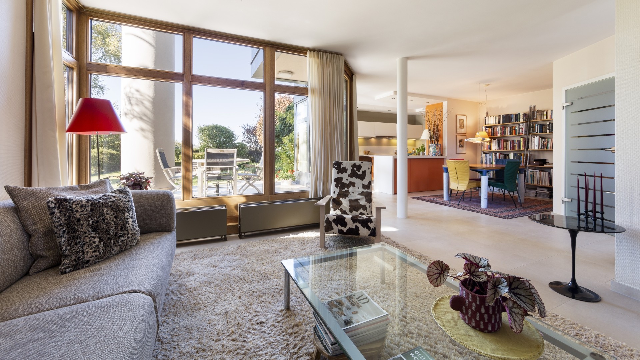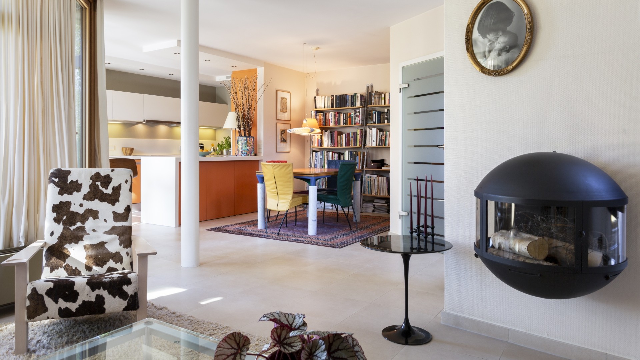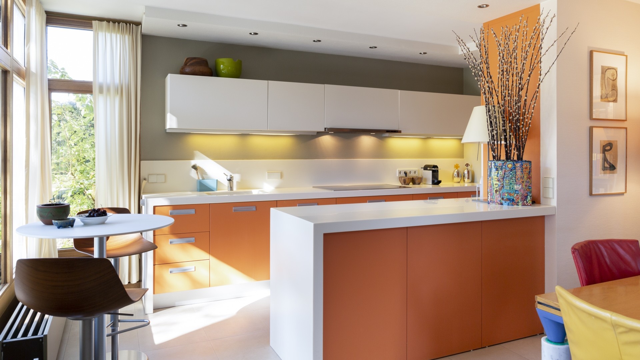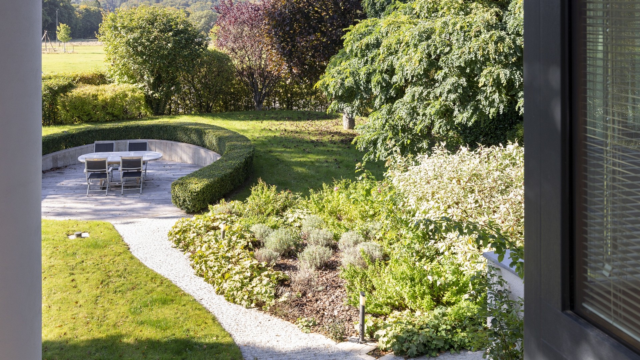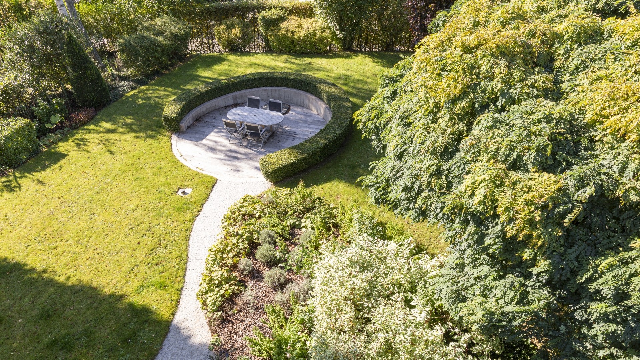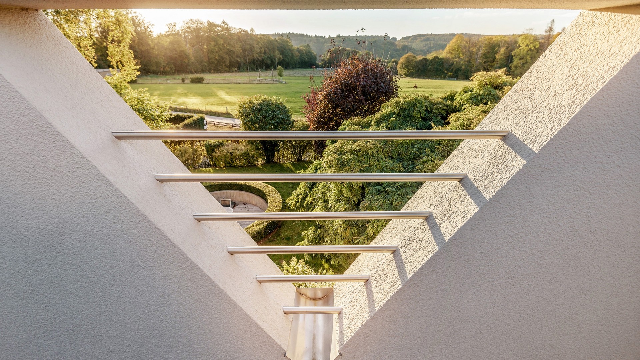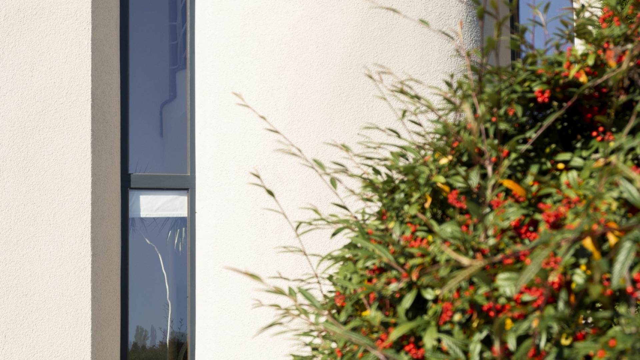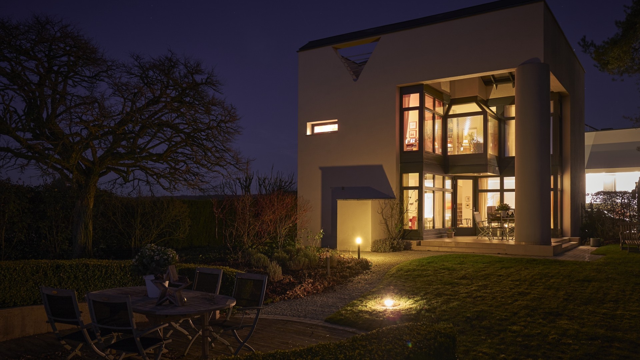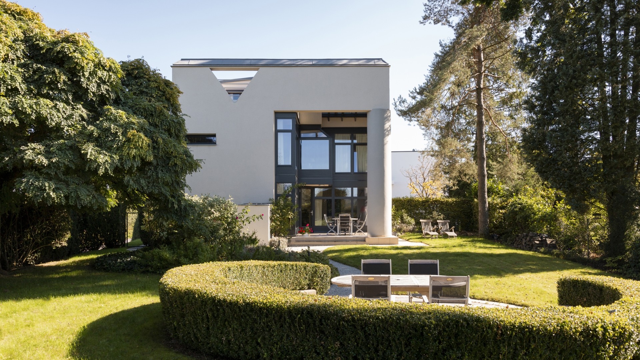Bridel
This Outstanding house of timeless architecture has been sold!
This 1974 house designed by the famous architect Rob Krier is a harmonious interlocking of asymmetrical spaces. This composition of shapes make it a cube yet endowed with a re-entrant angle. This feature will provide privacy with a view, a light, an atmosphere specific to each room. Its singularity is revealed as a true architectural masterpiece.
This out-of-the-ordinary house with a total of around 190 sqm is located on a 8,30 acres plot. The garden level is dedicated to an entrance, a toilet, a fully equipped kitchen open to a dining area and a living room with access to a covered terrace. From here you can access the nice garden in total harmony with the surrounding nature.
The first floor offers 2 bedrooms and a bathroom with toilet as well as an office/library. On the second floor you will find a large 28sqm room that can be converted into a master bedroom with access to a 18 sqm terrace with a breathtaking view over the valley. In the basement are located a garage, a laundry room and a boiler room.
Bridel is one of the most desired locations in the country, offering quick access to all facilities, close to the city center while being surrounded by dense forests.
If you need any further information or an estimate of your property, don't hesitate to contact our great team! Supereal. smart real estate services.
. . . . . . . . . . . . . . . . . . . . . . . . .
Cette maison unique à Bridel qui sort de l'ordinaire et qui se démarque par son histoire a été vendue !
Cette maison de 1974 imaginée et conçue par le célèbre architecte Rob Krier, est un emboitement harmonieux d'espaces asymétriques. Cette composition de formes en fait un cube pourtant doté d'un angle rentrant. Cette particularité offrira une intimité, une vue, une luminosité, une ambiance propre à chaque pièce. Sa singularité se révèle comme une véritable oeuvre architecturale.
Elle compte un total de ±190 m2 et se trouve sur une parcelle de 8,30 ares. Le rez-de-jardin se compose d'une entrée, d'un wc, d'une cuisine équipée ouverte sur un espace salle-à-manger et d'un séjour avec accès à une terrasse couverte ainsi qu'à un jardin en total osmose avec son environnement. Le 1er étage propose une pièce de lecture, 2 chambres et une salle-de-bains avec wc. Au 2ème étage se trouve une belle pièce de 28 m2 pouvant être aménagée en chambre master ayant un accès à une terrasse de 18 m2 avec une vue imprenable sur la nature. En sous-sol, un garage, une buanderie et une chaufferie.
Les frais d'intermédiation sont à la charge du vendeur. Pour plus de renseignements ou une estimation de votre bien, n’hésitez pas à contacter notre super équipe ! Supereal. smart real estate services.
Reference : S_DIC_21032 / Year of construction : 1974 / CPE : FF
/ 1 bathroom(s)
