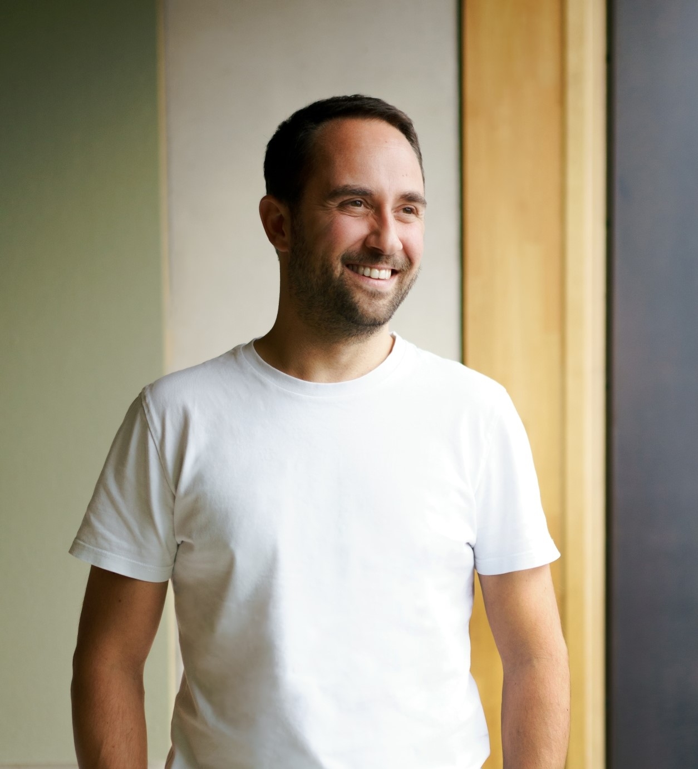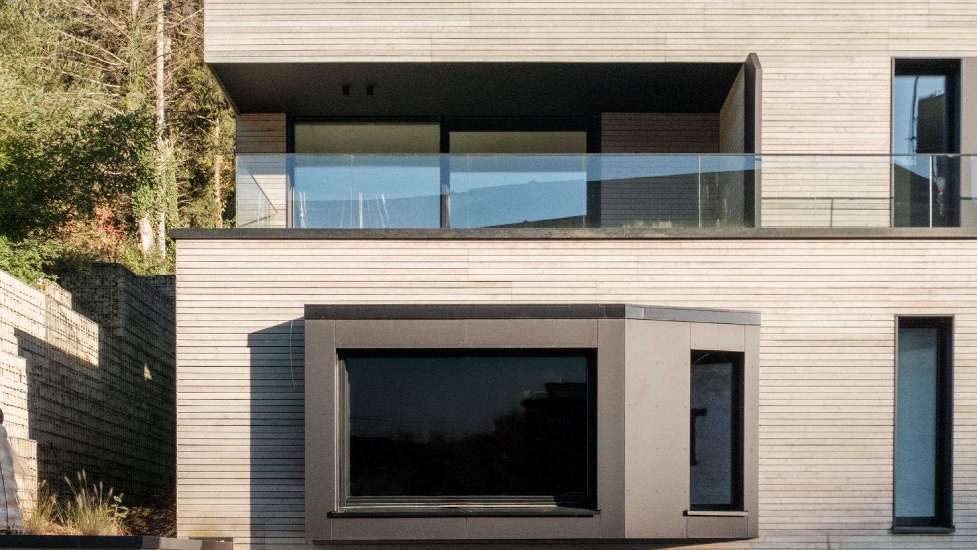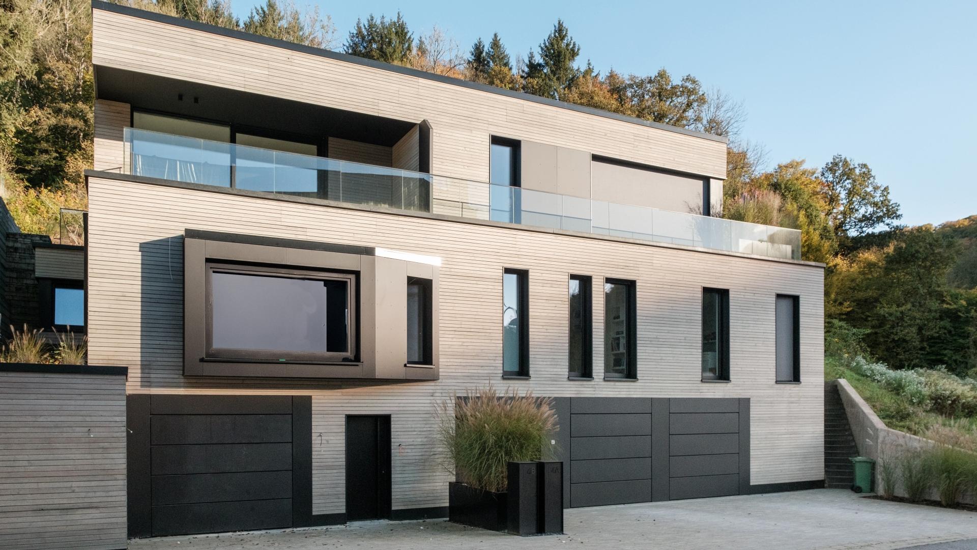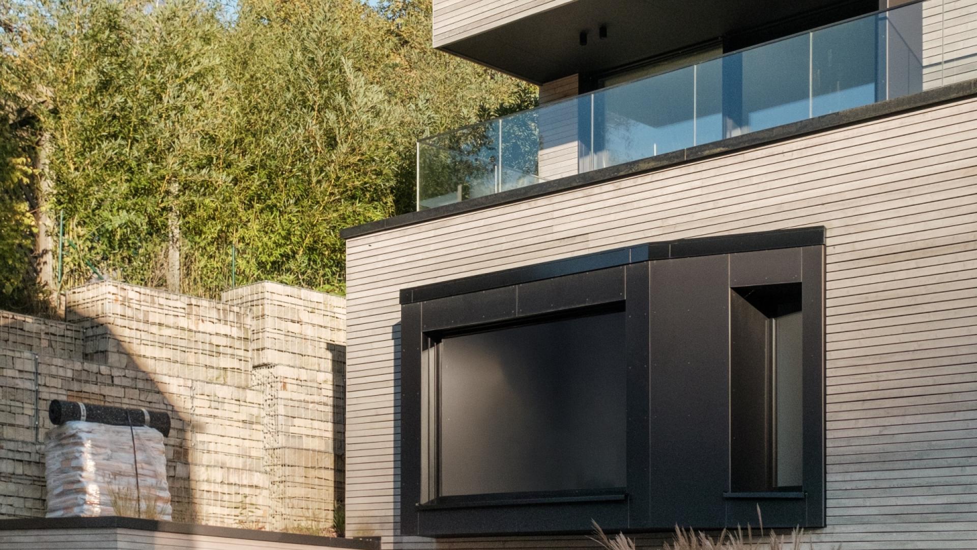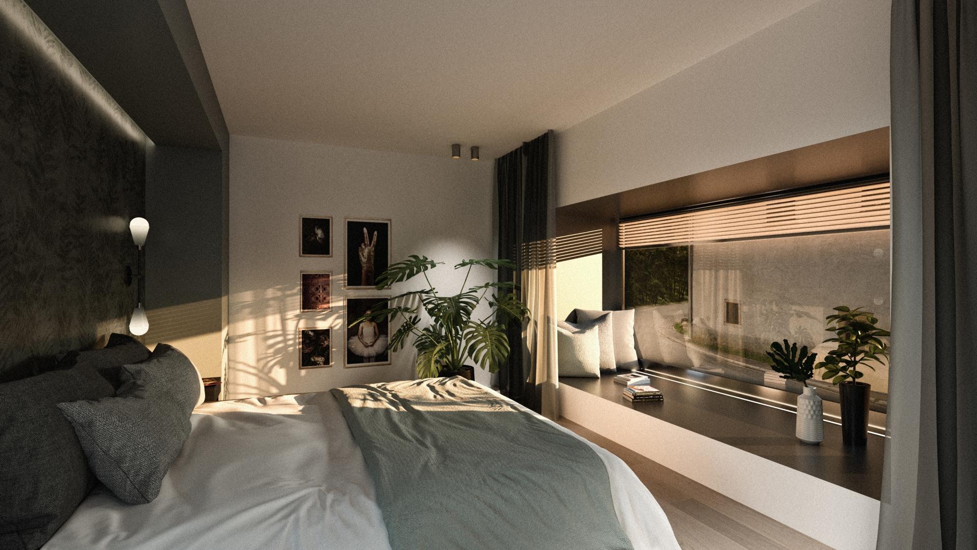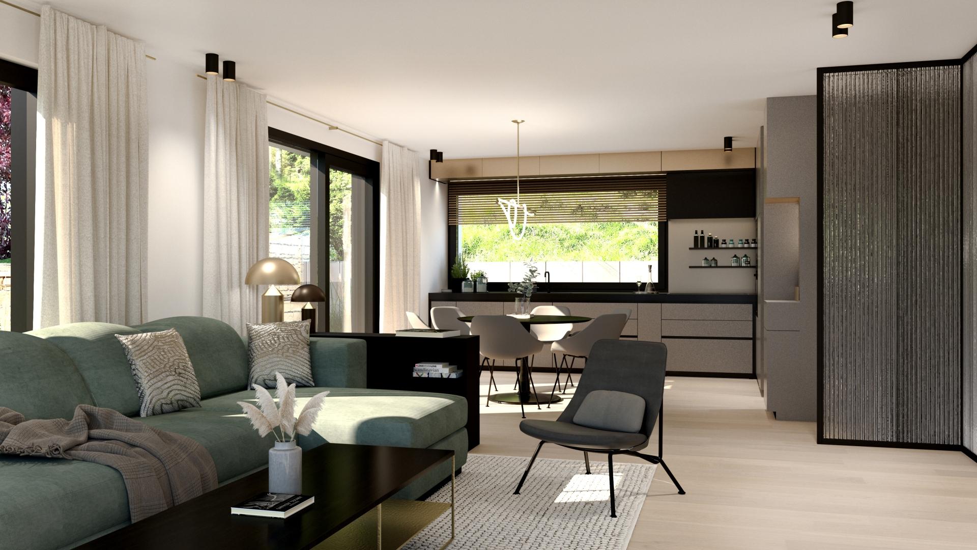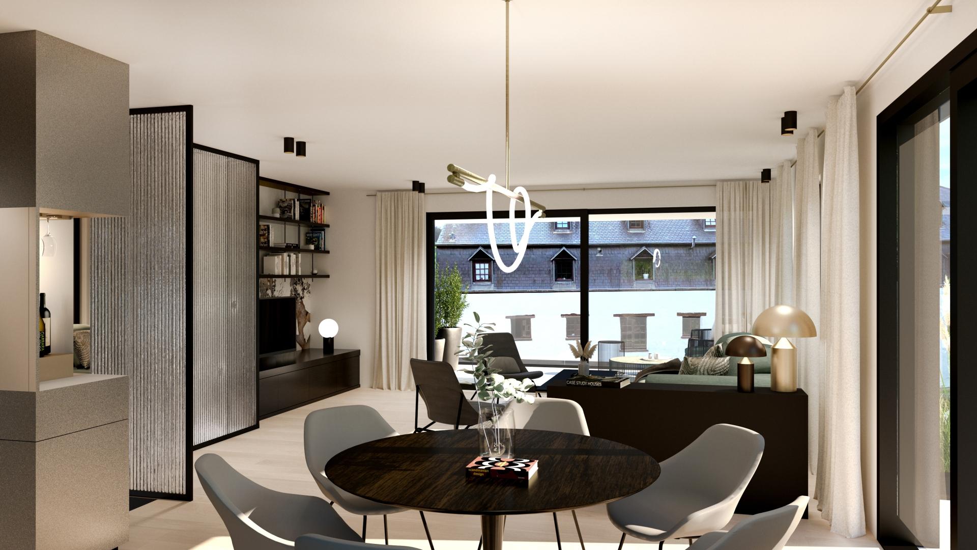Dondelange
For sale by Supereal. Stunning contemporary two-bedroom house in Dondelange!
This beautifully designed semi-detached house spans three levels and offers ±155 sqm of living space, combining sleek architecture with refined, high-end finishes. With its minimalist wooden façade and sharp black frames, the property boasts a modern and distinctive look, perfectly integrated into the surrounding nature thanks to quality materials and thoughtful design.
The layout includes a bright living area with underfloor heating and a dual-flow ventilation system with heat recovery, ensuring year-round comfort. From the living room, you have access to a balcony of 15.30 sqm, while the kitchen and dining area open directly onto a spacious 25.10 sqm terrace, ideal for relaxing or entertaining, with direct access to the private garden. A separate toilet is located on the ground floor for added convenience.
Upstairs, the house offers two bedrooms, including a master suite with its own walk-in dressing room, as well as two elegant bathrooms, one of which can also be used as a laundry room. Electric sun protection and an intelligent floor plan elevate everyday living.
Additional features include a cellar, one garage, one outdoor parking space, and a shared rubbish/bike room (local poubelles / vélos).
Located in a quiet residential area, the house enjoys quick and easy access to Luxembourg City and Kirchberg, while offering the serenity of the surrounding countryside. The nearby hiking trails are perfect for nature lovers seeking peaceful escapes without compromising proximity to urban amenities.
VAT included.
Fees are paid by the seller. If you need any further information or an estimate of your property, feel free to contact our great team! Supereal. smart real estate services.
••••••••••••••••••••••
À vendre par Supereal. Superbe maison contemporaine deux chambres à Dondelange !
D’une surface habitable de ±155 m2 répartie sur trois niveaux, cette maison jumelée séduit par son architecture moderne et ses finitions haut de gamme. Sa façade en bois minimaliste et ses encadrements noirs lui confèrent un caractère affirmé et élégant, parfaitement intégré dans son environnement naturel grâce à des matériaux de qualité.
À l’intérieur, le bien dispose d’un espace de vie lumineux équipé d’un chauffage au sol et d’un système de ventilation double flux avec récupération de chaleur, assurant un confort optimal toute l’année. Le séjour donne accès à un balcon de 15,30 m2 tandis que la cuisine et la salle à manger s’ouvrent directement sur une terrasse de 25,10 m2 avec accès direct au jardin. Un véritable havre de paix ! Un wc séparé est également présent au rez-de-chaussée.
À l’étage, la maison propose deux chambres dont une suite parentale avec dressing, ainsi que deux salles de bains, dont une pouvant également faire office de buanderie. Une protection solaire électrique et une disposition intérieure intelligente facilitent le quotidien.
S’y ajoutent une cave, un garage, une place de parking extérieure ainsi qu’un local poubelles/vélos.
Située dans un quartier résidentiel calme, la maison bénéficie d’un accès rapide vers Luxembourg-ville et le Kirchberg tout en offrant un cadre verdoyant. Les sentiers de randonnée aux alentours sont idéals pour les amoureux de la nature en quête de tranquillité sans s’éloigner de la ville.
TVA incluse.
Les frais d'intermédiation sont à la charge du vendeur. Pour plus de renseignements ou une estimation de votre bien, n’hésitez pas à contacter notre super équipe ! Supereal. smart real estate services.
Availability : 04.2026 / Reference : S_JAN_22463 / Year of construction : 2025 / CPE : BB
/ 2 bathroom(s)
