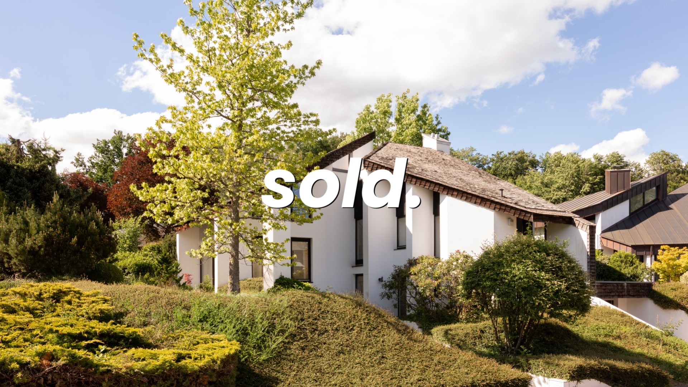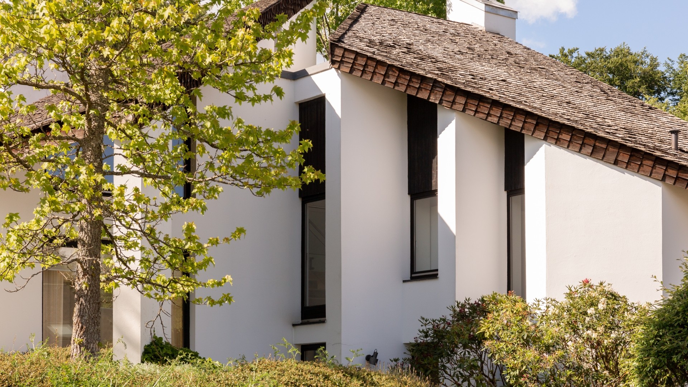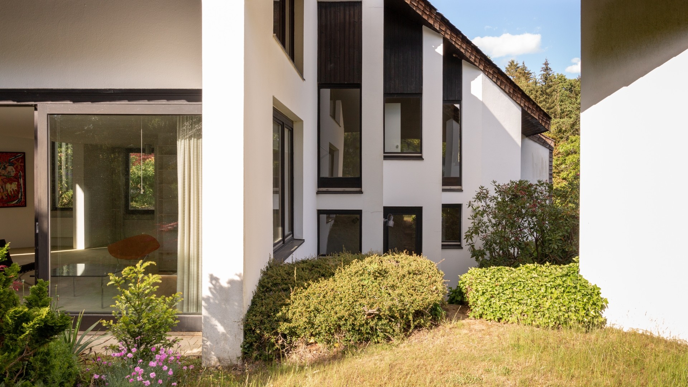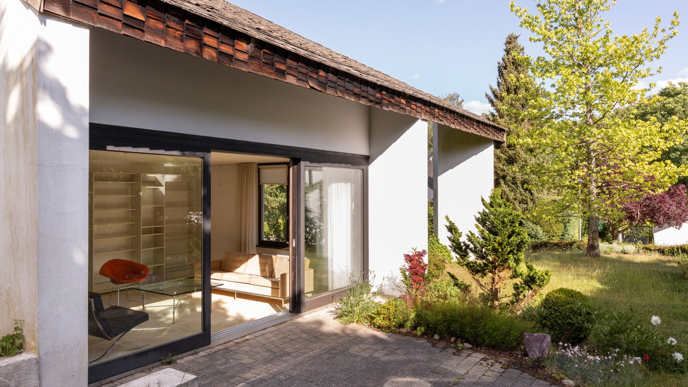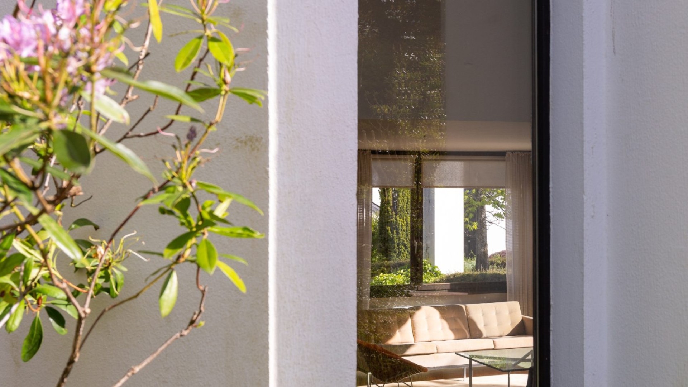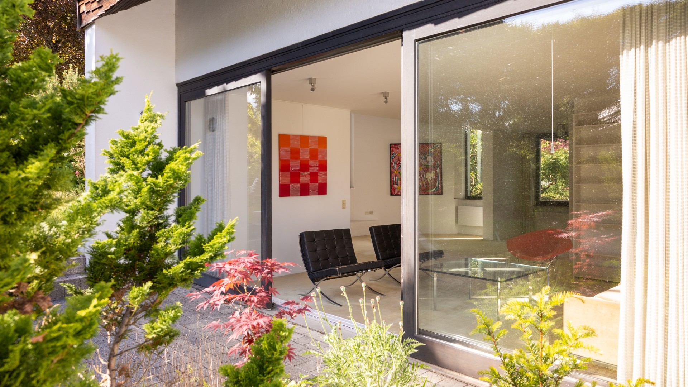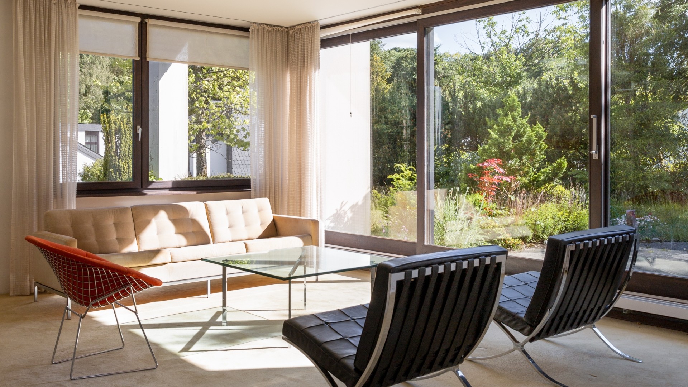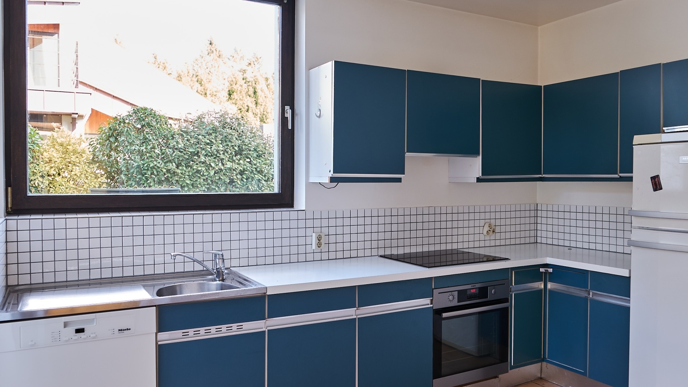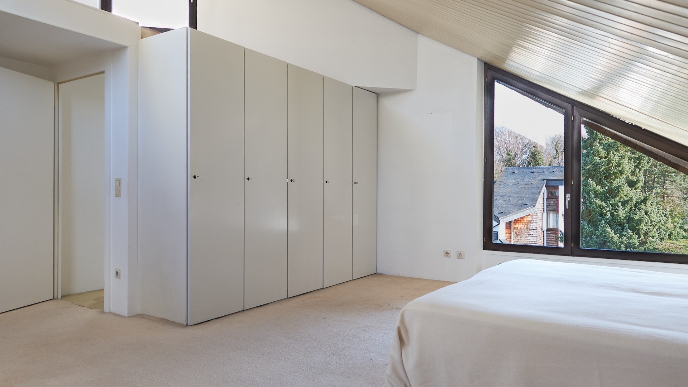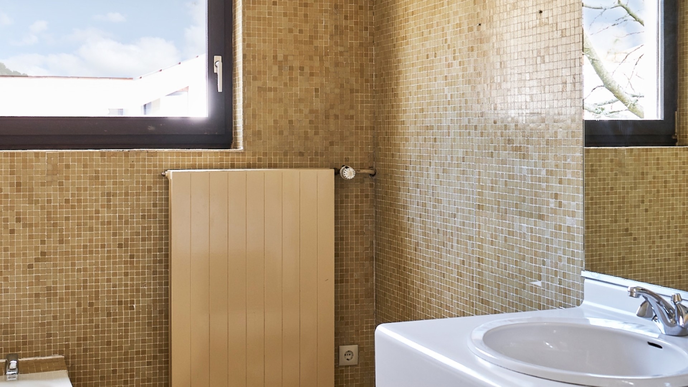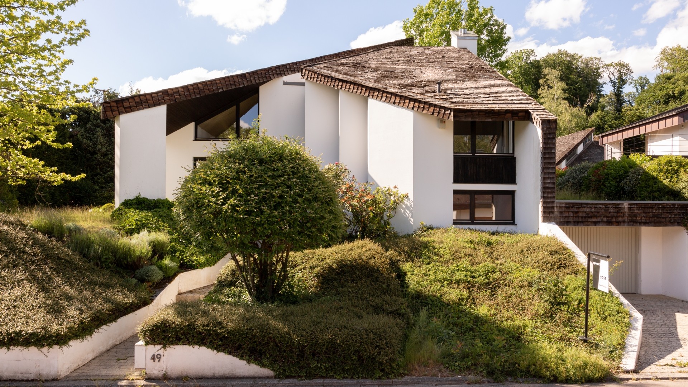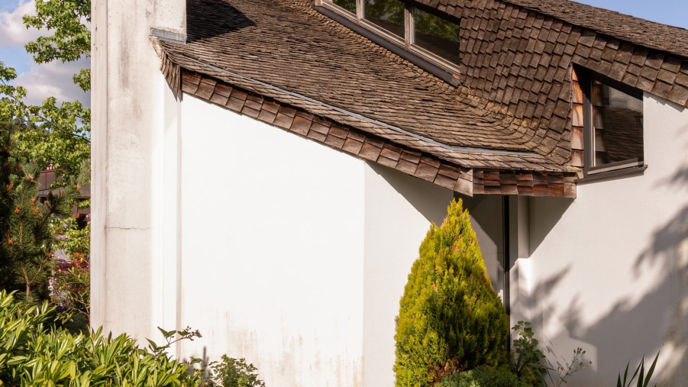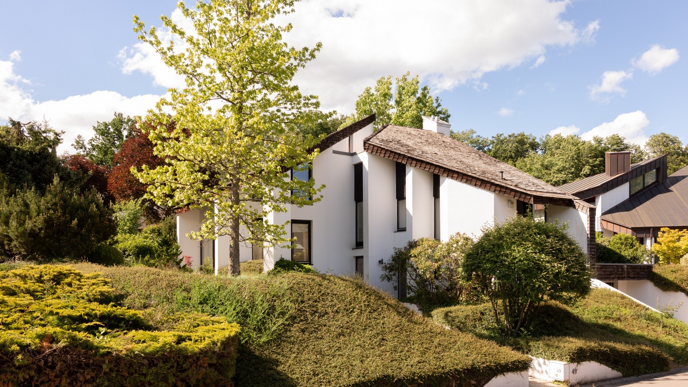Bridel
This outstanding house in an amazing neighbourhood in Bridel has been sold!
Designed by the architect Théo Worré in 1976, this singular house is a nice composition of half-levels offering generous volumes. It is part of an harmonious architectural group of around 20 houses, all unique by their geometrical style and the natural materials used.
This out-of-the-ordinary property with a total of ±200 sqm is located on a 6,62 acres plot. Entering the house, you will discover an entrance, a laundry room / small office and a separate toilet. Going to the next level, you will have a pleasant double living room giving you access to the garden, a dining area, as well as the kitchen offering access to a terrace. On the two upper half-levels you will find 3 bedrooms, a bathroom as well as a shower room. The garage is at the ground floor. A refreshing should be considered.
Bridel is one of the most desired locations in the country, offering quick access to all facilities, close to the city center while being surrounded by a dense forest.
If you need any further information or an estimate of your property, don't hesitate to contact our great team! Supereal. smart real estate services.
. . . . . . . . . . . . . . . . . . . . . . . . .
Cette superbe maison dans un environnement architectural exceptionnel à Bridel a été vendue !
Réalisée par l'architecte Théo Worré et conçue en 1976, elle propose un agencement résolument moderne en demi-niveaux avec de généreux volumes permis par sa si singulière géométrie. Elle se trouve au coeur d'un ensemble architectural harmonieux et privilégié constitué d'une vingtaine de maisons rendues uniques par leur style géométrique mais aussi par les matériaux naturels qui les composent.
Cette propriété d'une surface totale de ±200 m2 est située une parcelle de 6,62 ares. En y entrant, vous trouvez une entrée, une buanderie / un petit bureau et un WC séparé. Au niveau suivant se trouvent une belle pièce de vie donnant accès sur le jardin, un espace salle-à-manger, et la cuisine donnant accès sur une terrasse. Sur les deux demi-niveaux supérieurs sont réparties 3 chambres, une salle de bains et une salle de douche. Au rez-de-chaussée se trouve le garage. Des travaux de rénovation devront être considérés.
Les frais d'intermédiation sont à la charge du vendeur. Pour plus de renseignements ou une estimation de votre bien, n’hésitez pas à contacter notre super équipe ! Supereal. smart real estate services.
Reference : S_STE_21049 / Year of construction : 1976 / CPE : HH
/ 2 bathroom(s)



